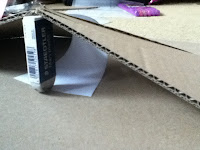Ok, so after looking at some precedents and, well, doodling really, I think I have come up with my design.
I should probably start at the beginning (she says reaching for her sketchbook). I decided the most important thing my design should focus on is the view from it. So I began making some little sketches - and even did a parti diagram!
This moved me onto a circular design, thinking observation towers and 360 view etc.
Then I cut up the circle and starting thinking wedge shapes, starting narrow and opening up to the view at the end.
As I was sketching, I suddenly thought back to the map I had drawn of Lake Windermere and the OS symbol for a viewpoint and went from there. I looked again at one of my precedents, a ferry shelter in Scotland.


The idea behind this three-pieced shelter is to direct the users view to different areas surrounding it. The long white corridor has high walls, causing the viewer to look up at the sky. The black tunnel has an open slat floor and lower wall, allowing the user to look down at the rocky dike beneath it. At the very end of the walkway is a glass box where the view is out across the sea and along the island, as well as up to the sky, creating a full panoramic scene.
This reminded me of something that I had recently read in one of my books:
'Our experience of an architectural space is strongly
influenced by how we arrive in it'
Basically, an expansive view, for example, will look even bigger after approaching it through a narrow and small space. I decided to try and use this theory in my own design.
So, back to the view point symbol, I cut out a number of wedge shapes from cardboard and had a play around with them, trying different shapes.
(rubber not to scale or featuring in final model!)
Instead of having five wedges joint at the top and openings between them, creating a fairly open 'shelter', I used seven, one of which, the centre wedge, curling underneath in order to create a opening whilst keeping the view fairly hidden from those outside.
I realise that it would either be a very high apex or a very low entrance but I still need to work that bit out and scale it properly.
I also have to keep in mind that it is to be assembled by no more than five people and I have to somehow put it onto AutoCAD! But I'll work that one out when I get there!








No comments:
Post a Comment